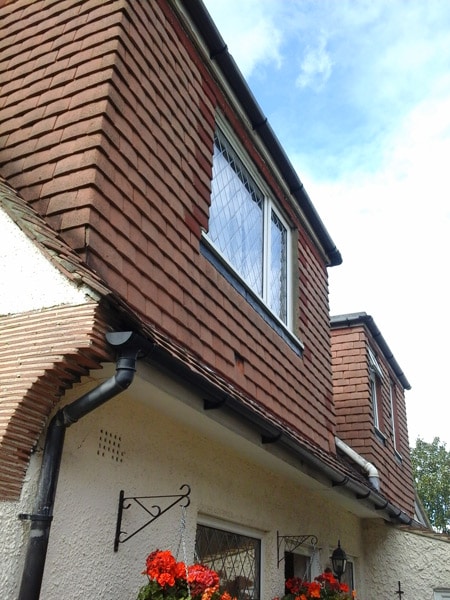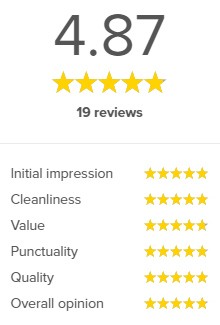
Choosing double or triple glazing for your loft conversion
Adding a loft conversion is a very exciting way to extend your living space. It opens up the property to many new uses, and it can also add value if the work is completed to a high standard.
The windows need to adhere to certain regulations, and there is also the aesthetic element to consider, such as the style of the windows and the amount of light they give to the new room. Get it right and you’ll gain a stunning penthouse. Get it wrong and your home could be compromised by mould, damp and darkness.
Planning considerations
When starting any major project such as a loft conversion, it’s always worth speaking to your local authority planning department and building regulations team. They will be able to advise and guide on the legal requirements you’ll need to follow with regards to the build plan and any specific legislation you’ll need to follow.
When it comes to choosing windows, we’ll help you to decide what you want in terms of style and functionality. That includes:
• Shape and size
• Whether any windows need to include obscured (frosted) glass
• The height of the opening above the floor
• Details of any skylights that would benefit the space
If you live in a listed building, any work will need to be communicated to the relevant authorities, as there may be rules about the style and materials you can use. If you are a leaseholder, there may be a requirement to seek permission from either the landlord or management company before making any changes to the building.
Since 1 April 2002, there have been a number of rules put in place regarding new and replacement glazing. These relate to thermal efficiency so it is a consideration to make when choosing windows for the new loft. Naturally, when placing windows at height, we also need to consider safety, so we’ll consider laminated glass, fire regulations and potential methods of escape.
Aesthetic and benefits to the family
A loft space should feel spacious and full of light. This can be achieved through selecting windows that let in natural illumination and, where possible, increase the size of the conversion.
Skylights are very easy to fit and often don’t need a great deal of structural changes. Dormer windows are a popular choice with those wanting to maximise the space available. They have walls and a roof of their own, as well as windows, and there is the possibility that they will not require planning permission due to their size and location on the property.
Speak to your planning office, as well as our advisors, before pressing ahead with the work.
Talk to a company with experience
A loft conversion needs to be carried out with skill and professionalism. When it comes to the choice of windows and the associated regulations, speak to Hamilton Windows. With over 40 years of experience, we have provided glazing for many similar projects and will happily provide a quote with no obligation.



